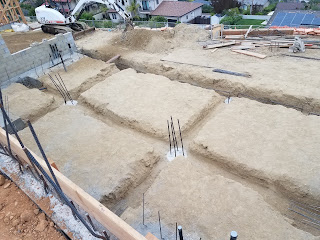House Build - Framing
House Build - Framing
This is my story of the trials and tribulations of building a new home from start to finish, acting as a general contractor and doing as much work as possible to minimize costs while still creating a well built house. I have one rule, do it right, nothing "hokie". That means time, money and lots of research.
Exterior Doors & Windows ordered - 7/24/20
Laying the plates for each wall, lower and upper plates. This will make quick work later as all the general layout gets done at this point.
Another view of the lower pad
First walls go up - 7/28/20. They are framed on the ground first.
Meter panel installed (see foundation #4 post for connections)
Walls get squared up
Starting the lower floor walls
A view of most of the lower floor framing from the second floor concrete pad
You can see next door is also being built at the same time.
Floor begins
Future stairs go in that hole
Second floor gets inspected - 8/31/20
Second floor walls continued
Back of the house wall, extra wide door and two windows go there
Future kitchen corner
Garage framed up on the sides
One of the guys brought an awning, it's the summer and hot so it's very helpful.
A view looking towards the street, two bedrooms there
next steps: finish off the walls, add the sheathing & install the roof trusses.
Plumbing and electrical has started - more picture to follow























Comments
Post a Comment