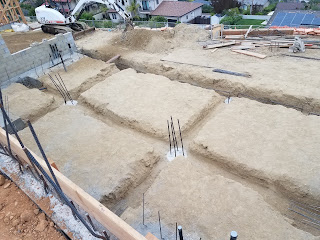House Build - Foundation Part 4 (slabs)
House Build - Getting out of the ground
This is my story of the trials and tribulations of building a new home from start to finish, acting as a general contractor and doing as much work as possible to minimize costs while still creating a well built house. I have one rule, do it right, nothing "hokie". That means time, money and lots of research.
There are 2 slabs in this foundation. Both will be poured at the same time. Some of the grade beams will be poured at the same time as the grade beams.
6/18/20 Slab works begin
7/8/20 Slabs poured and finished
Prior to the pour here's some plumbing pictures
Top pad plumbing
Other underground work
Utility connections (electric, gas, phone & cable)
This is my story of the trials and tribulations of building a new home from start to finish, acting as a general contractor and doing as much work as possible to minimize costs while still creating a well built house. I have one rule, do it right, nothing "hokie". That means time, money and lots of research.
There are 2 slabs in this foundation. Both will be poured at the same time. Some of the grade beams will be poured at the same time as the grade beams.
6/18/20 Slab works begin
Trenches dug for remaining grade beams in the middle
A vapor barrier (yellow) put down between layers of sand
Same on lower pad
Steel "mat" layed down. #5 rebars 12" on center
Starting the work on the wooden forms
Cleaning up
Ready for concrete (steel rebar mat, vapor barrier and wooden forms)
Filling up the grade beams first and vibrating them (not shown) before the slabs
Video of workers in action (sorry it's sideways)
Start of the slabs
A boom pump was used
Lower slab almost complete
Upper slab
Trowl work on the lower slab as things firmed up
We needed a little more than 9 trucks of concrete to finish, waiting on the last truck
Finishing the top pad
7/8/20 Slabs poured and finished
Prior to the pour here's some plumbing pictures
Top pad plumbing
Bathroom plumbing for top pad
Trench to tie in
Connection to main drain with a clean out through the wall
Other underground work
Sleeve for water line (to be added later)
Sub panel connection to main service panel (it's the pipe running into the sand to the left)
Utility connections (electric, gas, phone & cable)

Digging for the utilities
Connecting the electric conduit from the street to the foundation. Gas, cable and phone will also be connected.
Gas riser installed by the gas company - 1" pipe
Connecting to the gas main
Gas pipe installed - notice they include a ground wire for later detection
phone/CATV conduits installed
Important note: a class A contractor is required to backfill the gas pipe. That includes special sand (a different color to differentiate a gas pipe in the ground.)
Meter set
8/19/20 - Electric meter finally installed! That took forever
7/8/20 - Foundation Complete!
Yikes, that's about 5 months from breaking ground, we lost a few weeks during the winter due to weather.
Next step, framing




























Comments
Post a Comment