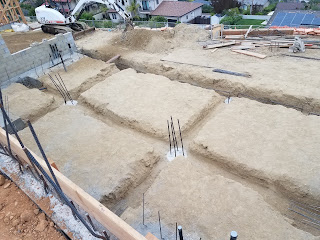House Build - Roof framing, Doors/Windows, Plumbing, Electrical, HVAC, Insulation & Drywall

House Build - Roof framing, Doors/Windows, Plumbing, Electrical, HVAC, Insulation & Drywall This is my story of the trials and tribulations of building a new home from start to finish, acting as a general contractor and doing as much work as possible to minimize costs while still creating a well built house. I have one rule, do it right, nothing "hokie". That means time, money and lots of research. Update from 9/5/20 to 12/24/20 Roof framing All the walls up, ready for the roof. In front are a few more retaining wall blocks. Using a crane to make things easy Most of the roof rafters in place Defining the soffits Roofing underlayment put down to start to dry the place in Doors/Windows Doors and windows are going in. A peel and stick membrane applied around each to make them water tight and protect the structure. Front corner of the house Other penetrations were also prepared (this is for the AC heat pump. This is the main bi-fold door in the common area...

