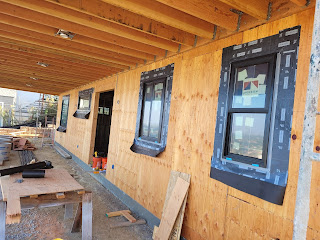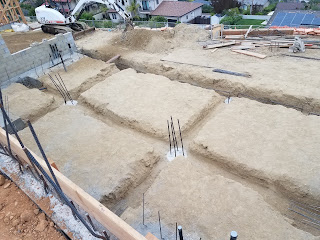House Build - Roof framing, Doors/Windows, Plumbing, Electrical, HVAC, Insulation & Drywall
House Build - Roof framing, Doors/Windows, Plumbing, Electrical, HVAC, Insulation & Drywall
This is my story of the trials and tribulations of building a new home from start to finish, acting as a general contractor and doing as much work as possible to minimize costs while still creating a well built house. I have one rule, do it right, nothing "hokie". That means time, money and lots of research.
Update from 9/5/20 to 12/24/20
Roof framing
All the walls up, ready for the roof. In front are a few more retaining wall blocks.
Using a crane to make things easy
Most of the roof rafters in place
Defining the soffits
Roofing underlayment put down to start to dry the place in
Doors/Windows
Doors and windows are going in. A peel and stick membrane applied around each to make them water tight and protect the structure.
Front corner of the house
Other penetrations were also prepared (this is for the AC heat pump.
This is the main bi-fold door in the common area - Wow, those panels are heavy
Stucco underlayment and lathe applied - We're almost water tight. Notice the hole in the bottom right corner, a sliding glass door was cracked on delivery and needed to be reordered. Also a window was missing from delivery, so another reorder.
Balcony waterproofing membrane (an epoxy)
Here it is put down
Water backflow preventer installed (sorry behind the sticks there)
Some kitchen plumbing
HVAC going in
Sub panel wired up
Media boxes rough wiring (for network, coax, security, irrigation & low voltage LED wiring
Well, we moved a bathroom wall slightly so I had to break out some concrete so it would line up with a future bath tub
One fun 4 gang junction box
Laundry room ceiling, below the utility room, lots of plumbing, electrical, hvac and low voltage wiring.
Insulation - 2 days with 2 guys installing
Drywall started 12/23/20
Main living area (looking towards kitchen)



























Comments
Post a Comment