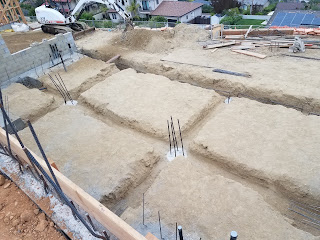House Build - Foundation Part 4 (slabs)

House Build - Getting out of the ground This is my story of the trials and tribulations of building a new home from start to finish, acting as a general contractor and doing as much work as possible to minimize costs while still creating a well built house. I have one rule, do it right, nothing "hokie". That means time, money and lots of research. There are 2 slabs in this foundation. Both will be poured at the same time. Some of the grade beams will be poured at the same time as the grade beams. 6/18/20 Slab works begin Trenches dug for remaining grade beams in the middle A vapor barrier (yellow) put down between layers of sand Same on lower pad Steel "mat" layed down. #5 rebars 12" on center Starting the work on the wooden forms Cleaning up Ready for concrete (steel rebar mat, vapor barrier and wooden forms) Filling up the grade beams first and vibrating them (not shown) before the slabs Video of workers in action (so

