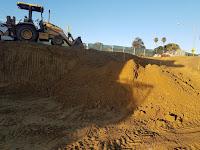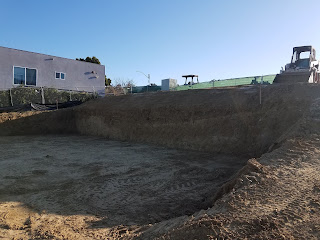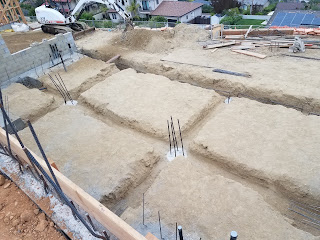House Build - Foundation Part 1 (caissons)
House Build - Getting out of the ground
This is my story of the trials and tribulations of building a new home from start to finish, acting as a general contractor and doing as much work as possible to minimize costs while still creating a well built house. I have one rule, do it right, nothing "hokie". That means time, money and lots of research.
Street work is the first to begin - we need to upsize the conduit for underground electric service from 2" to 3". Yes, it's expensive and a waste, but that's what the utility (SDG&E) wanted. Also, we need to move the water service to clear the future driveway. The water meter box is not allowed in a driveway. However, the sewer is in the correct spot.
2/1/20
The Surveyor came out and marked out rough grading locations. A few points were located to help start digging. Marked out with C for cut and F for fill and the distance to the finished floor.
2/6/20
Grading begins on the site with the construction entrance.
2/11/20
Sewer lateral is dug, inspected and buried where it will meet up close to the future house.
2/14/20
Rough grading complete. A few truckloads were exported. There are 2 floors and each pad was cut 10" below the finished floor height.
2/18/20
Surveyor marks out all caisson locations for drilling.
2/19/20
Caisson drilling begins
3/3/20
Drilling complete - it took 8.5 days to drill 30 holes.
2/28/20
Rebar delivery starts the next phase
3/8/20
Caisson rebar cages finished.
3/9-3/13 Waited on the rain to stop. All holes are covered and secured by plastic sheeting and sand bags. To keep the holes clean with good foundation support, we don't want to have mud in the bottom of the holes. That means waiting until the rain is over. Very painful since the rebar cages are siting between the sidewalk and the curb.
3/14/20
A crane has arrived to lift the cages into place
3/8/20
Work started on a retaining wall (not part of the foundation). It's a keystone wall to help provide a useful backyard. Per the manufacturer, a trench is required, 12" of 3/4" rock below the first course. Lots of digging as the wall is about 70' long.
3/16/20
Concrete for caissons today. 19 concrete trucks, about 200 yards of concrete total.
3/31/20
We had two caissons that had some water ingress and soil. Today we drilled them out again, set cages and poured concrete. All caissons are now complete. Two more trucks of concrete
Week of 4/6/20
The whole week it rained. Another week lost waiting on the weather. 3.8" of rain, allot in San Diego. Remind me never to build a foundation during the winter (even though it's now spring).
This is my story of the trials and tribulations of building a new home from start to finish, acting as a general contractor and doing as much work as possible to minimize costs while still creating a well built house. I have one rule, do it right, nothing "hokie". That means time, money and lots of research.
Breaking ground
1/25/20Street work is the first to begin - we need to upsize the conduit for underground electric service from 2" to 3". Yes, it's expensive and a waste, but that's what the utility (SDG&E) wanted. Also, we need to move the water service to clear the future driveway. The water meter box is not allowed in a driveway. However, the sewer is in the correct spot.
Street cuts prior to digging
Electrical conduit going in, 4 feet down
Getting ready to tap the water main in the street
2/1/20
The Surveyor came out and marked out rough grading locations. A few points were located to help start digging. Marked out with C for cut and F for fill and the distance to the finished floor.
Survey points. In the distance (next door) there is a second site that is also being built at the same time.
2/6/20
Grading begins on the site with the construction entrance.
Breaking ground
2/11/20
Sewer lateral is dug, inspected and buried where it will meet up close to the future house.
trench for sewer lateral
Found the sewer lateral tie in, in the street
Sewer line connected with a bladder for testing installed.
2/14/20
Rough grading complete. A few truckloads were exported. There are 2 floors and each pad was cut 10" below the finished floor height.
Mid work, a few trucks to export
Final pad
2/18/20
Surveyor marks out all caisson locations for drilling.
2/19/20
Caisson drilling begins
Drill rig
Drill rig
All the spoils from each hole are put into a pile for export. That's about 160 cubic yards of soil.
These were the two business ends used - an auger and a flat cutter
Another auger pictures
They ended up changing to the second taller auger, allowing for more spoils coming out of the holes.
A video of the process.
The end result, one deep hole. This one is about 55 feet, 24" in diameter. Each are different to reach the "formational soil" depth
Some holes completed. It rained a bit, so they were covered with plastic and sand bags to avoid filling the holes with non-bearing sediment.
Normally this is the end result a sheet of plywood over the hole for safety and a marking of the hole number.
Lots of sand bags...
We needed to export soil since the holes and future grade beams create quite a bit of dirt.
We hit some rock so they have to put on a core bucket to drill out the rock.
We hit rock bad in two holes, one we had to abandon. We are able to beef up the grade beam above it to resolve things. The other took about 5 hours of grinding away. This rock in the center of the picture was "expensive".
This flat cutter was used to finish the bottom of each hole to square it up.
Each hole was tracked for depth and other data points.
The auger had teeth that could be changed out that look like this. The core bucket teeth had the same idea but were more cylindrical in shape.
3/3/20
Drilling complete - it took 8.5 days to drill 30 holes.
2/28/20
Rebar delivery starts the next phase
Rebar ties (required every vertical foot, every 6" within 6" of top of each hole), lots of them
Cages being built on site. 4 guys could build a cage every hour or so.
Completed cages
3/8/20
Caisson rebar cages finished.
3/9-3/13 Waited on the rain to stop. All holes are covered and secured by plastic sheeting and sand bags. To keep the holes clean with good foundation support, we don't want to have mud in the bottom of the holes. That means waiting until the rain is over. Very painful since the rebar cages are siting between the sidewalk and the curb.
3/14/20
A crane has arrived to lift the cages into place
Rebar cages are craned into position.
Setup for another crane lift
A very muddy day
Here's the bottom of each cage, each vertical steel bar sits on a block (candlestick) to encase all steel in concrete. The wheels are used to roll down the hole without cutting into the sides.
Cage installed in hole
3/8/20
Work started on a retaining wall (not part of the foundation). It's a keystone wall to help provide a useful backyard. Per the manufacturer, a trench is required, 12" of 3/4" rock below the first course. Lots of digging as the wall is about 70' long.
3/16/20
Concrete for caissons today. 19 concrete trucks, about 200 yards of concrete total.
Concrete trucks dumping 3000 psi concrete into a boom pump
Boom pump arm extended
Boom pump controller
Special inspections are required. Here concrete samples are taken.
Concrete truck logistics - I think i counted 5 trucks at one time
A finished hole
3/31/20
We had two caissons that had some water ingress and soil. Today we drilled them out again, set cages and poured concrete. All caissons are now complete. Two more trucks of concrete
Week of 4/6/20
The whole week it rained. Another week lost waiting on the weather. 3.8" of rain, allot in San Diego. Remind me never to build a foundation during the winter (even though it's now spring).
Pumping out

















































Comments
Post a Comment